5220 Boul. des Sources #405
$549,000
Montréal (Pierrefonds-Roxboro) H8Z3M3
Apartment | MLS: 26240686


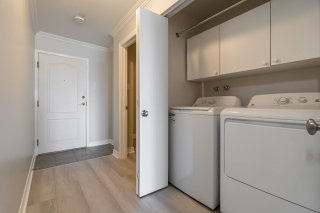
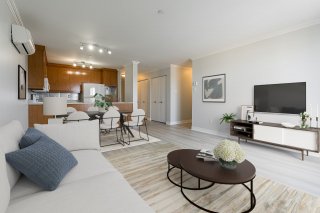
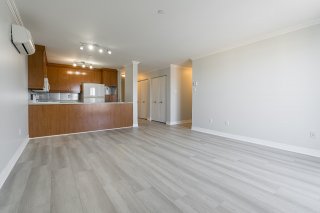


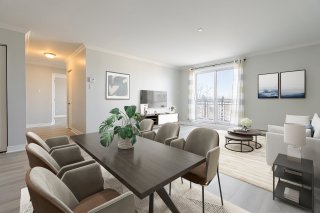






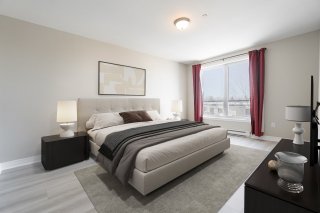
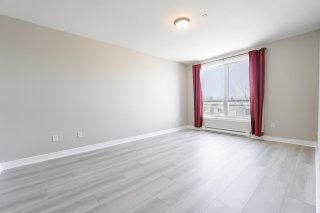
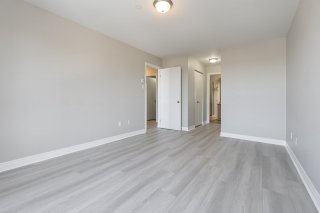

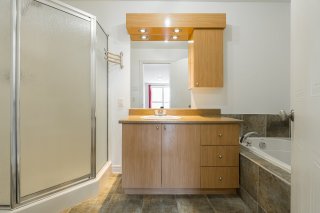



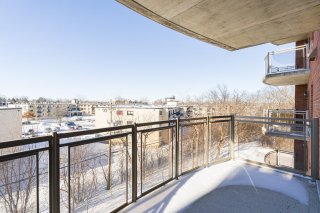

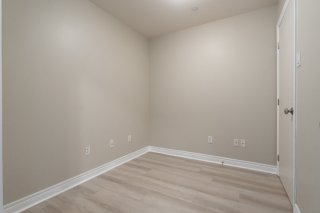



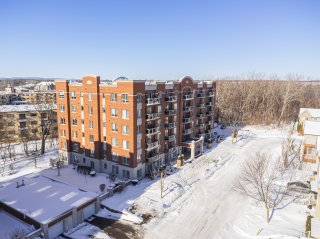

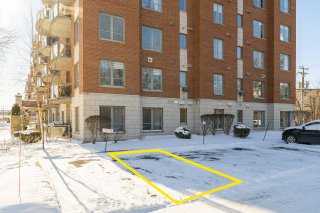
Description
Welcome to Suite 405 - An immaculate, turn-key unit on the 4th floor facing West. This condo boasts 2+1 bedrooms and 2 full bathrooms, making it a convenient layout for most. Dwelling includes all appliances, 1 interior garage parking, a secondary exterior parking space and a locker for ample storage. Recently updated with new flooring & paint - this spacious unit offers a clean aesthetic for those looking to acquire their very first home or looking to downsize!
This Qurom construction is ideally located on a quiet
crescent, nearing the water and all amenities nearby.
UNIT FEATURES
- Two full bedrooms plus office, which includes its very
own walk-in closet that hosts the unit's own exclusive hot
water tank
- Washer/dryer off the main hall
- Kitchen with newer appliances, overlooking the dining /
living room area
- Entry onto the covered balcony, that captures the natural
sunlight throughout the day
- Full bathroom with shower/tub
- Immense primary bedroom with double closets, one being a
large walk-in, leading to the primary en-suite bathroom,
equipped with a separate stand alone shower and tub
- Second bedroom has direct access to the large patio as
well
BUILDING AND LOCATION
- Quiet building with secure access, clean and well
maintained
- Roof done in 2022
- Closely located to all services, shops and restaurants of
Boul. des Sources
- Public transportation
- Multiple parks, schools and daycares
- Quick access to major boulevards and to Hwy 13
- REM nearby
* Electricity is an estimate only, which may not be
accurate due to the unit being vacant for a period of time.
Inclusions : All appliances (stove, fridge, dishwasher, microwave), all permanents light fixtures, curtains and rods.
Exclusions : Hot water tank (rented).
Room Details
| Room | Dimensions | Level | Flooring |
|---|---|---|---|
| Living room | 14.2 x 11.0 P | 4th Floor | Floating floor |
| Dining room | 14.3 x 6.10 P | 4th Floor | Floating floor |
| Kitchen | 9.11 x 7.11 P | 4th Floor | Ceramic tiles |
| Primary bedroom | 10.10 x 15.9 P | 4th Floor | Floating floor |
| Bathroom | 11.4 x 5.11 P | 4th Floor | Ceramic tiles |
| Bedroom | 10.0 x 9.10 P | 4th Floor | Floating floor |
| Bathroom | 7.8 x 4.11 P | 4th Floor | Ceramic tiles |
| Home office | 9.0 x 7.5 P | 4th Floor | Floating floor |
Characteristics
| Heating system | Electric baseboard units |
|---|---|
| Water supply | Municipality |
| Heating energy | Electricity |
| Equipment available | Entry phone, Electric garage door, Wall-mounted air conditioning |
| Easy access | Elevator |
| Windows | PVC |
| Garage | Heated, Fitted |
| Rental appliances | Water heater |
| Siding | Brick |
| Distinctive features | Other |
| Proximity | Other, Cegep, Park - green area, Elementary school, High school, Public transport, Bicycle path, Cross-country skiing, Daycare centre |
| Bathroom / Washroom | Adjoining to primary bedroom, Seperate shower |
| Parking | Outdoor, Garage |
| Sewage system | Municipal sewer |
| Window type | Crank handle |
| Zoning | Residential |
| Driveway | Asphalt |
This property is presented in collaboration with M IMMOBILIER