2831 Rue des Alouettes
Vaudreuil-Dorion J7V8P2
Bungalow | MLS: 26571824
$515,000
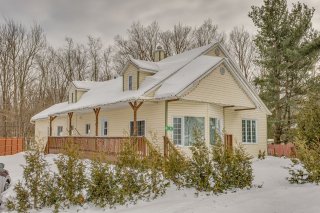
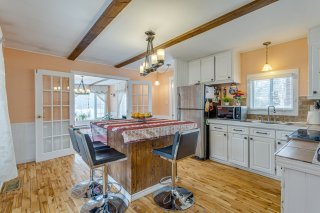
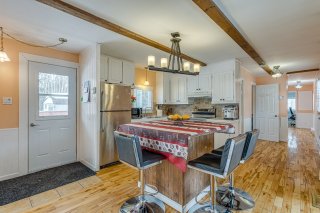
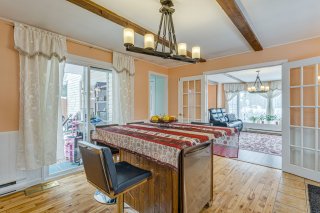
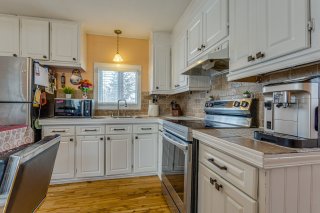
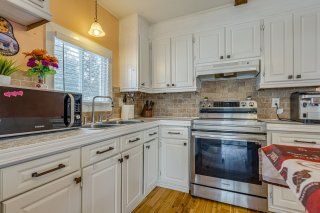
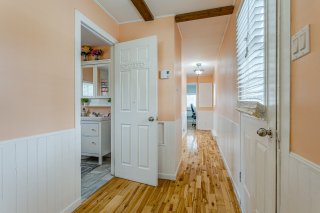
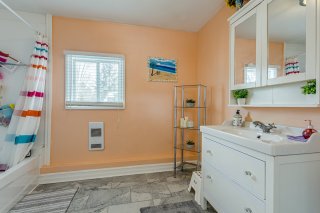
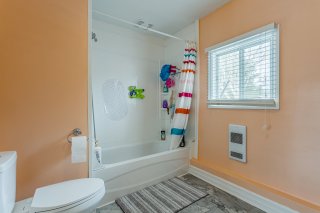
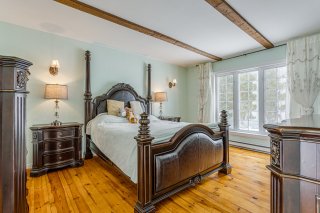
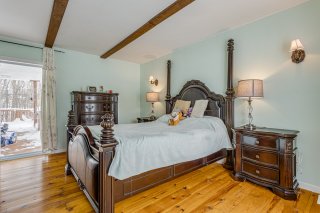
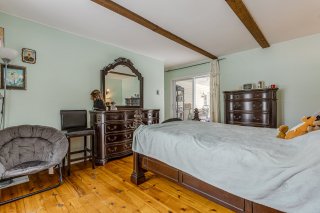
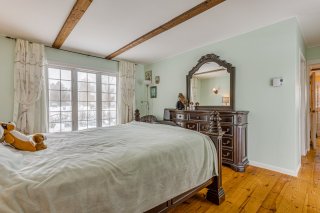
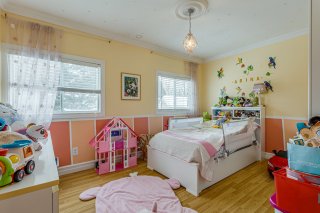
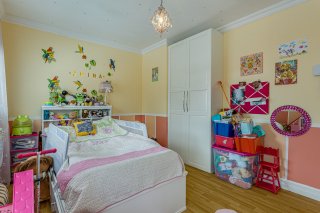
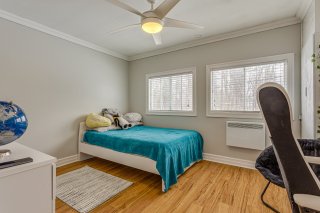
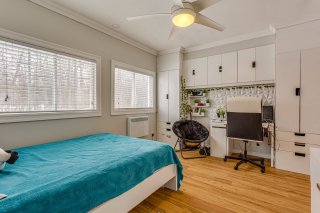
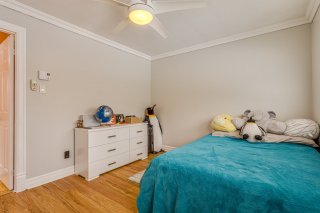
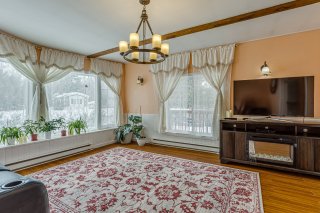
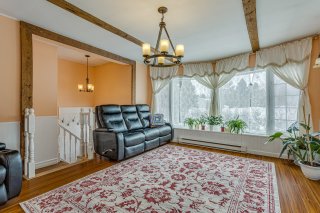
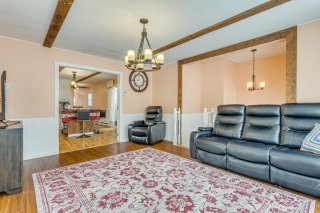
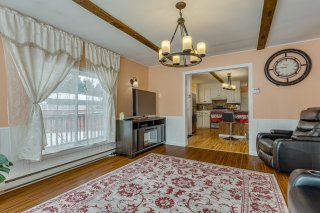
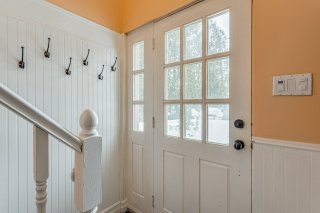
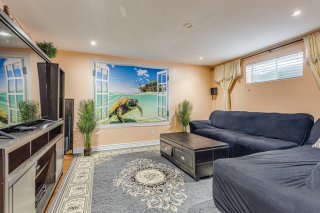
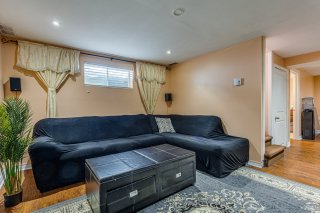
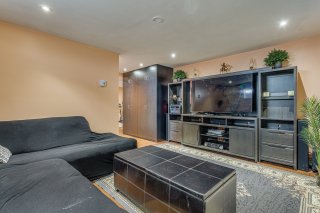
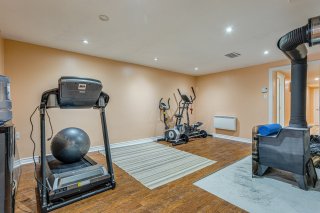
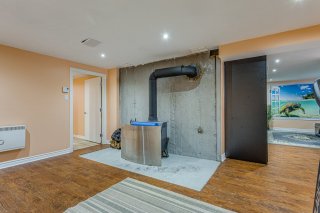
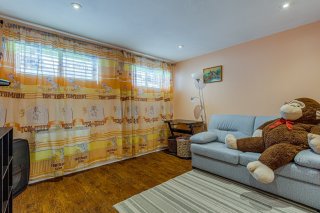
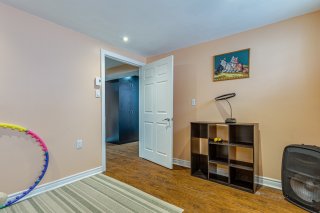
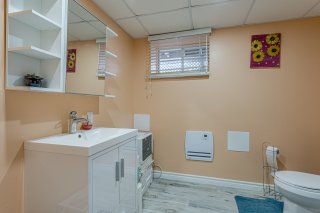
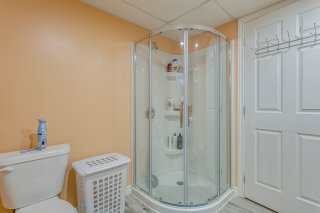
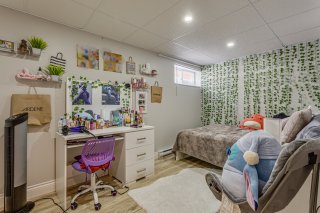
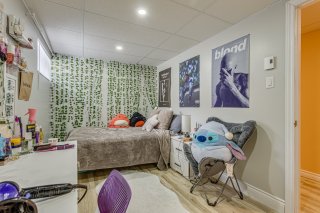
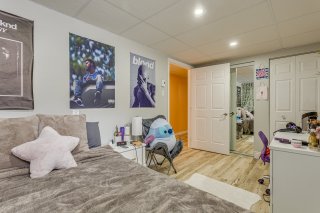
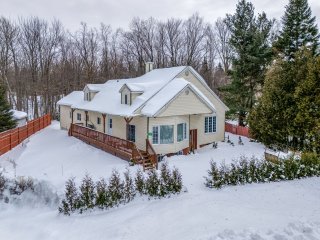
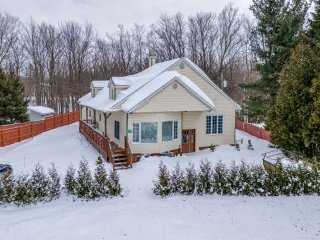
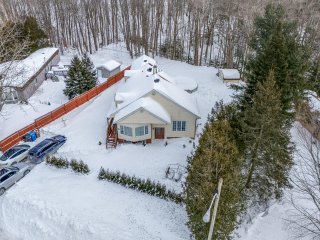
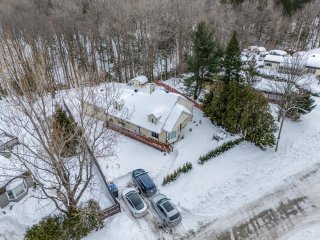
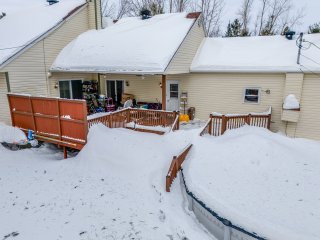
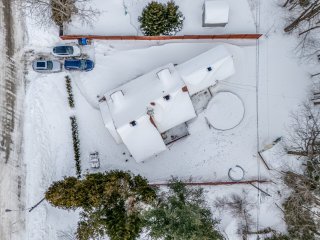
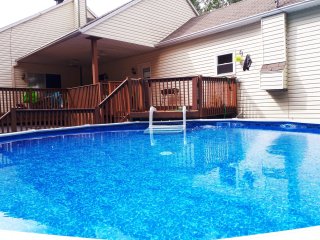
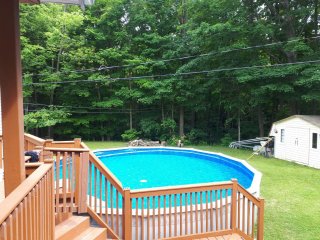
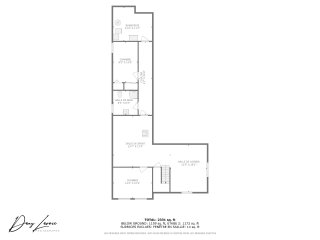
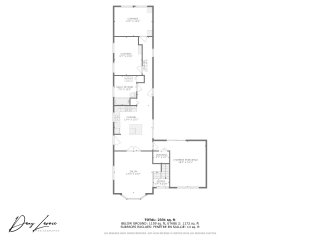
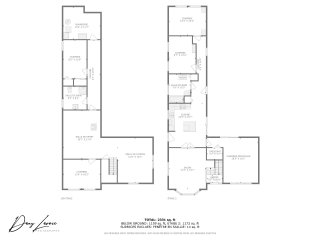
Description
This home combines charm and comfort. It is located on a large private lot with no rear neighbors and overlooks a wooded area. In 2021, the basement was renovated to create a laundry room, a full bathroom, and 2 additional bedrooms. Ideally situated in a region renowned for its quality of life, this home offers easy access to Highways 20, 30, and 40, connecting you quickly to Montreal. With nearby schools, shops, commuter train access, and green spaces, this vibrant area is the perfect place for families seeking comfort, security, and community.
Discover this charming home at 2831 rue des Alouettes,
Vaudreuil-Dorion, a secluded bungalow that combines the
comfort of a chalet with the proximity of all services as
in town. The best of both worlds.
In 2021, this home underwent significant renovations: the
basement was fully redesigned to create an optimized living
space, including a practical laundry room, a full bathroom,
and 2 bedrooms.
Situated on a large private lot, this property ensures
ultimate tranquility, with no rear neighbors, and opens
onto a serene wooded area that invites relaxation and
outdoor moments of enjoyment. To make the most of the
beautiful weather, a pool awaits you outside, along with
front and rear decks that have been recently repaired and
painted, perfect for family outdoor meals or gatherings
with friends.
The exceptional environment of Vaudreuil-Dorion adds to the
appeal. Located in a highly sought-after area for its
quality of life, this home offers easy access to highways
20, 30, and 40, connecting you quickly to Montreal while
retaining the peacefulness of a suburban setting. Between
excellent schools, nearby shops, and green spaces, this
dynamic neighborhood is the perfect place for families
seeking comfort, safety, and a sense of community.
Exclusions : Rods, curtains, dishwasher, refrigerator, oven, washing machine, dryer, freezer in the basement and sports equipment. The spa, the heat pump and the 4 seaters swing in the backyard.
Room Details
| Room | Dimensions | Level | Flooring |
|---|---|---|---|
| Kitchen | 16.3 x 13.2 P | Ground Floor | Wood |
| Living room | 15.2 x 13.5 P | Ground Floor | Floating floor |
| Primary bedroom | 15.5 x 12.1 P | Ground Floor | Wood |
| Bedroom | 13.6 x 9.7 P | Ground Floor | Floating floor |
| Bedroom | 13.4 x 10.1 P | Ground Floor | Floating floor |
| Bathroom | 10.4 x 7.5 P | Ground Floor | Flexible floor coverings |
| Family room | 14.7 x 11.7 P | Basement | Floating floor |
| Playroom | 17.6 x 12.0 P | Basement | Floating floor |
| Bedroom | 11.7 x 9.7 P | Basement | Floating floor |
| Bedroom | 13.10 x 7.9 P | Basement | Floating floor |
| Bathroom | 7.11 x 7.6 P | Basement | Floating floor |
| Laundry room | 11.9 x 10.9 P | Basement | Concrete |
Characteristics
| Heating system | Electric baseboard units, Electric baseboard units, Electric baseboard units, Electric baseboard units, Electric baseboard units |
|---|---|
| Water supply | Municipality, Municipality, Municipality, Municipality, Municipality |
| Heating energy | Electricity, Electricity, Electricity, Electricity, Electricity |
| Windows | Aluminum, Aluminum, Aluminum, Aluminum, Aluminum |
| Foundation | Poured concrete, Poured concrete, Poured concrete, Poured concrete, Poured concrete |
| Hearth stove | Wood fireplace, Wood fireplace, Wood fireplace, Wood fireplace, Wood fireplace |
| Rental appliances | Water heater, Water heater, Water heater, Water heater, Water heater |
| Siding | Aluminum, Aluminum, Aluminum, Aluminum, Aluminum |
| Distinctive features | No neighbours in the back, No neighbours in the back, No neighbours in the back, No neighbours in the back, No neighbours in the back |
| Pool | Above-ground, Above-ground, Above-ground, Above-ground, Above-ground |
| Proximity | Highway, Elementary school, High school, Public transport, Bicycle path, Daycare centre, Highway, Elementary school, High school, Public transport, Bicycle path, Daycare centre, Highway, Elementary school, High school, Public transport, Bicycle path, Daycare centre, Highway, Elementary school, High school, Public transport, Bicycle path, Daycare centre, Highway, Elementary school, High school, Public transport, Bicycle path, Daycare centre |
| Basement | 6 feet and over, Finished basement, 6 feet and over, Finished basement, 6 feet and over, Finished basement, 6 feet and over, Finished basement, 6 feet and over, Finished basement |
| Parking | Outdoor, Outdoor, Outdoor, Outdoor, Outdoor |
| Sewage system | Municipal sewer, Municipal sewer, Municipal sewer, Municipal sewer, Municipal sewer |
| Window type | Sliding, Sliding, Sliding, Sliding, Sliding |
| Roofing | Asphalt shingles, Asphalt shingles, Asphalt shingles, Asphalt shingles, Asphalt shingles |
| Zoning | Residential, Residential, Residential, Residential, Residential |
| Driveway | Asphalt, Asphalt, Asphalt, Asphalt, Asphalt |
Overview
| Liveable Area | 116.6 MC |
|---|---|
| Total Rooms | 12 |
| Bedrooms | 5 |
| Bathrooms | 2 |
| Powder Rooms | 0 |
| Year of construction | 1977 |
Building
| Type | Bungalow |
|---|---|
| Style | Detached |
| Dimensions | 6.65x20.22 M |
| Lot Size | 886.8 MC |
Expenses
| Energy cost | $ 3320 / year |
|---|---|
| Municipal Taxes (2024) | $ 3092 / year |
| School taxes (2024) | $ 236 / year |
This property is presented in collaboration with ROYAL LEPAGE ELITE