11 Rue du Cabernet
Kirkland H9H5E1
Two or more storey | MLS: 26620234
$1,395,000
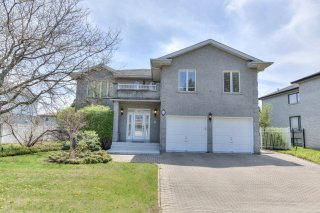
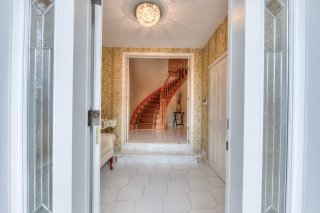
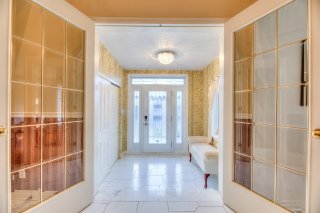
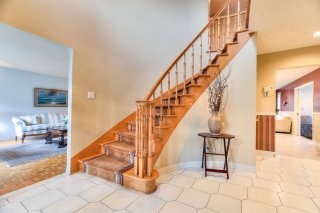
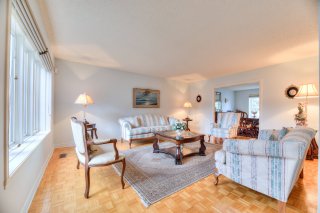
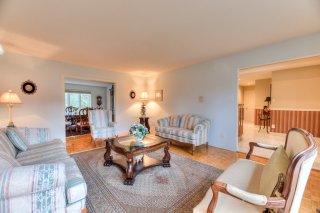
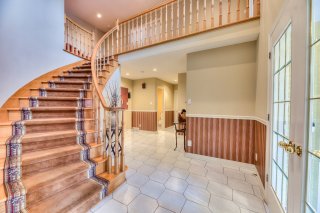
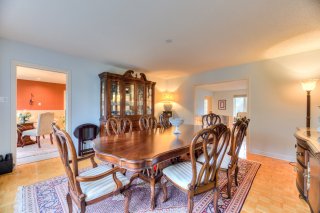
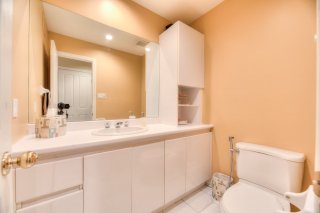
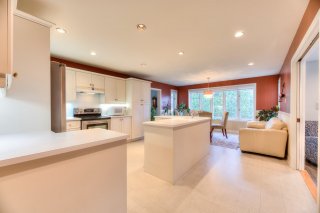
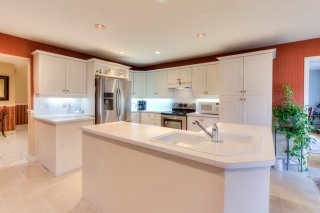
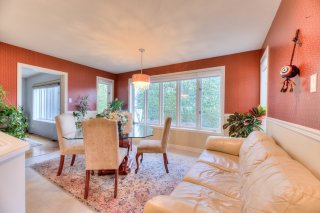
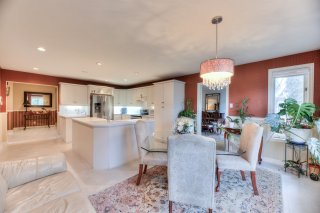
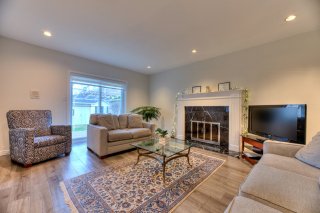
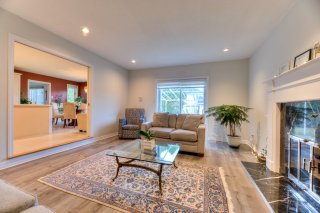
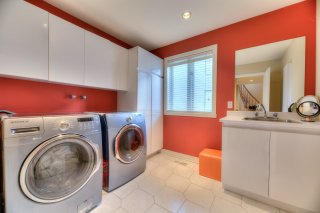
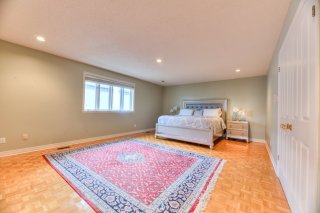
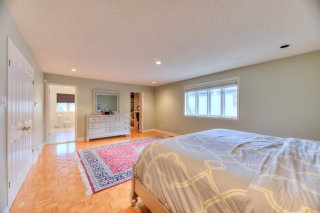
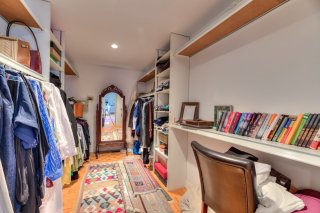
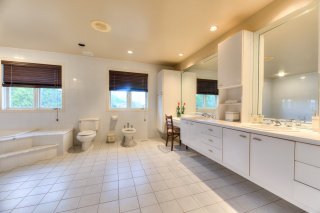
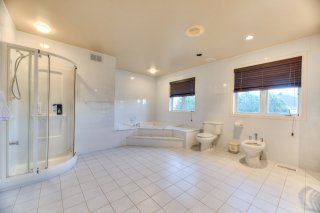
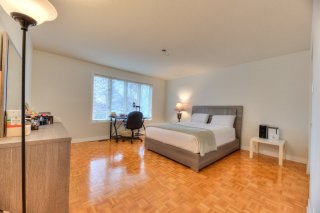
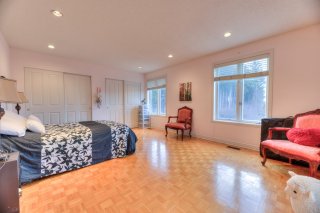
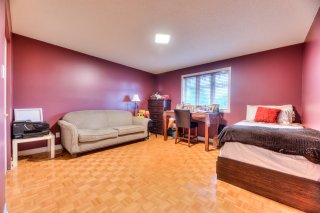
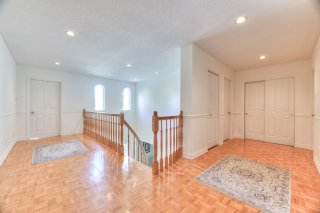
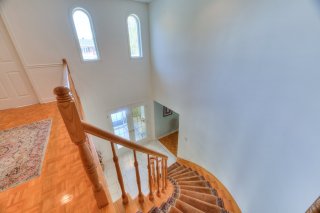
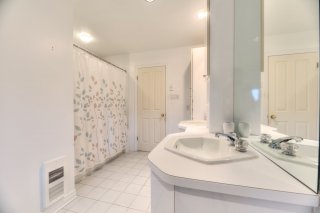
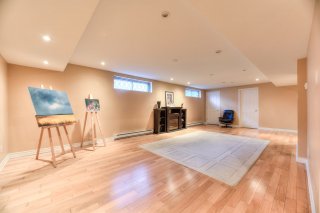
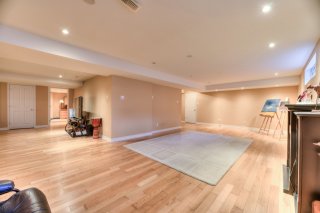
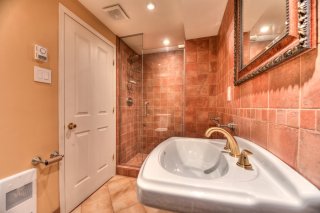
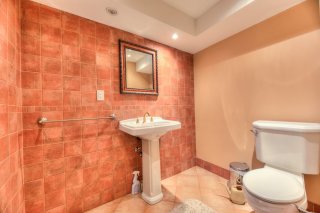
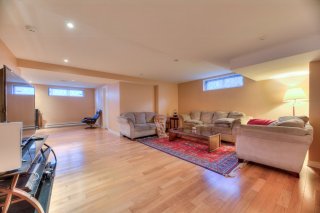
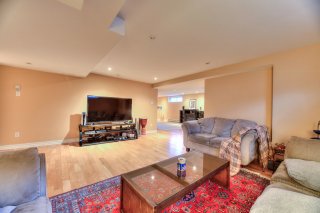
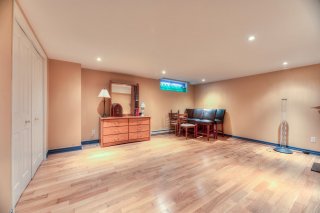
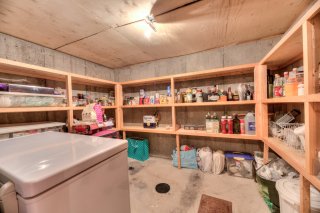
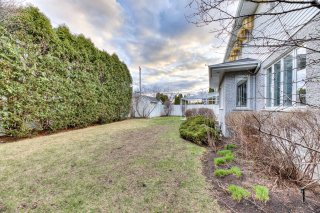
Description
SPACIOUS SUNFILLED home located in desirable Lacey Green area! With over 4080 sqft living area & 8835 sq ft lot this 4 +1 bed, 3 +1 bath is perfect for families seeking both space and convenience. Ground floor features open concept living/ dining, sunlit kitchen with dinette and center island, leading to sunken family room with fireplace. 2nd floor includes master with large ensuite, walkin & 3 additional nicely size bedrooms plus bath.HUGE finished basement offers bedroom, large family room, playroom, bathroom,cold room and plenty of storage. Walking distance to top rated schools,parks,shopping,,recreational facilities and more!
MAIN LEVEL
Closed vestibule with closet and two french doors leading
to large entrance hall with a view of the superb stairwell.
Bright Open concept Living Room/ Dining Room
Sunfilled Kitchen with stainless steel appliances,center
island generous counter space & cabinets, is open to the
dinette
Sunken Family room features wood burning marble front
fireplace and patio doors leading to the backyard deck
Separate Laundry room with sink and storage
Powder room
Many recessed potlights throughout
2ND FLOOR
HUGE Master bedroom features immense ensuite with corner
whirlpool tub, seperate shower, toilet, bidet and equally
large walk-in
3 spacious Bedrooms, one with his and hers closets and
patio doors with access to terrassse,
Additional large bathroom with double sink
BASEMENT
Huge finished basement
Oversized Bedroom
Large Family room/Playroom
Bathroom with shower
Cold Room and PLENTY OF STORAGE!!
EXTERIOR
UNISTONE DRIVEWAY , Double-door garage and ample parking
for additional 2 cars.
Totally fenced-in SUNNY backyard with large concrete patio
is bordered by hedges and mature trees, giving you greater
privacy. A great space for relaxation or outdoor
entertaining!
Cabana
Irrigation system
PROXIMITY:
Parks : Steps to Robie Lotus and Chablis Park
Schools: Walking distance to Ecole Émile-Nelligan, Academy
Marie Claire and Kuper Academy.
Shopping: 15 min walk to CF Fairview shopping Mall,Place
Grilli, Galerie Kirkland
Bus: 7 min walk to 219, 218, 485
4 - 7 min.drive to Fairview Pointe Claire Station and
Sainte-Marie de L'anse- à-L' orme
Easy access to highway 15 & 40
DECLARATIONS
*Stoves, fireplaces, combustion appliances and chimneys are
sold without guarantee as to their compliance with the
applicable regulations and the requirements imposed by
insurance companies.
*The living area is based on the floor area in the
assessment role including the garage but excluding the
basement.
Inclusions : Fridge, Stove, Dish washer,Washer/ Dryer, Hot water Tank, Central Vacuum plus accessories, Curtains, Permanent light Fixtures
Room Details
| Room | Dimensions | Level | Flooring |
|---|---|---|---|
| Hallway | 7.3 x 7.8 P | Ground Floor | Ceramic tiles |
| Living room | 17.8 x 14.3 P | Ground Floor | Parquetry |
| Dining room | 15.6 x 14.0 P | Ground Floor | Parquetry |
| Kitchen | 22.9 x 14.7 P | Ground Floor | Linoleum |
| Family room | 17.7 x 14.1 P | Ground Floor | Parquetry |
| Washroom | 6.2 x 4.11 P | Ground Floor | Ceramic tiles |
| Laundry room | 9.4 x 7.8 P | Ground Floor | Ceramic tiles |
| Primary bedroom | 21.0 x 12.0 P | 2nd Floor | Parquetry |
| Bathroom | 16.11 x 13.0 P | 2nd Floor | Ceramic tiles |
| Bedroom | 17.0 x 13.6 P | 2nd Floor | Parquetry |
| Bedroom | 14.8 x 14.9 P | 2nd Floor | Parquetry |
| Bedroom | 14.0 x 14.0 P | 2nd Floor | Parquetry |
| Bathroom | 13.3 x 9.0 P | 2nd Floor | Ceramic tiles |
| Playroom | 28.0 x 14.1 P | Basement | Floating floor |
| Family room | 18.0 x 15.6 P | Basement | Floating floor |
| Bedroom | 16.9 x 13.7 P | Basement | Floating floor |
| Bathroom | 9.11 x 5.0 P | Basement | Ceramic tiles |
Characteristics
| Driveway | Plain paving stone, Plain paving stone, Plain paving stone, Plain paving stone, Plain paving stone |
|---|---|
| Landscaping | Fenced, Fenced, Fenced, Fenced, Fenced |
| Heating system | Air circulation, Air circulation, Air circulation, Air circulation, Air circulation |
| Water supply | Municipality, Municipality, Municipality, Municipality, Municipality |
| Heating energy | Electricity, Electricity, Electricity, Electricity, Electricity |
| Foundation | Poured concrete, Poured concrete, Poured concrete, Poured concrete, Poured concrete |
| Garage | Attached, Heated, Double width or more, Attached, Heated, Double width or more, Attached, Heated, Double width or more, Attached, Heated, Double width or more, Attached, Heated, Double width or more |
| Proximity | Highway, Park - green area, Elementary school, High school, Public transport, Cross-country skiing, Réseau Express Métropolitain (REM), Highway, Park - green area, Elementary school, High school, Public transport, Cross-country skiing, Réseau Express Métropolitain (REM), Highway, Park - green area, Elementary school, High school, Public transport, Cross-country skiing, Réseau Express Métropolitain (REM), Highway, Park - green area, Elementary school, High school, Public transport, Cross-country skiing, Réseau Express Métropolitain (REM), Highway, Park - green area, Elementary school, High school, Public transport, Cross-country skiing, Réseau Express Métropolitain (REM) |
| Bathroom / Washroom | Adjoining to primary bedroom, Adjoining to primary bedroom, Adjoining to primary bedroom, Adjoining to primary bedroom, Adjoining to primary bedroom |
| Basement | 6 feet and over, Finished basement, 6 feet and over, Finished basement, 6 feet and over, Finished basement, 6 feet and over, Finished basement, 6 feet and over, Finished basement |
| Parking | Outdoor, Garage, Outdoor, Garage, Outdoor, Garage, Outdoor, Garage, Outdoor, Garage |
| Sewage system | Municipal sewer, Municipal sewer, Municipal sewer, Municipal sewer, Municipal sewer |
| Zoning | Residential, Residential, Residential, Residential, Residential |
| Equipment available | Electric garage door, Central heat pump, Private yard, Electric garage door, Central heat pump, Private yard, Electric garage door, Central heat pump, Private yard, Electric garage door, Central heat pump, Private yard, Electric garage door, Central heat pump, Private yard |
This property is presented in collaboration with ROYAL LEPAGE GLOBAL