OPEN HOUSE
2025-Apr-26 | 12:00 - 14:00
1125 Rue Woodside
Dollard-des-Ormeaux H9B1R1
Two or more storey | MLS: 9182431
$449,900
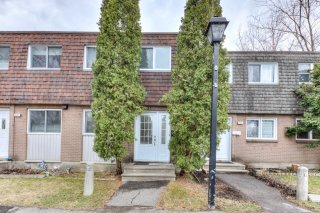
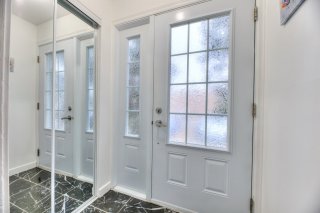
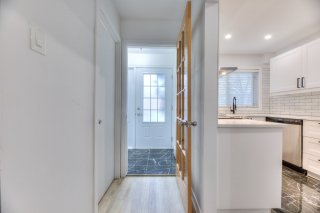
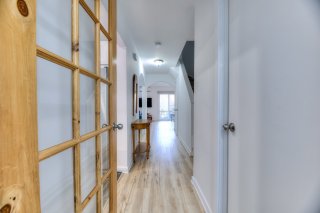
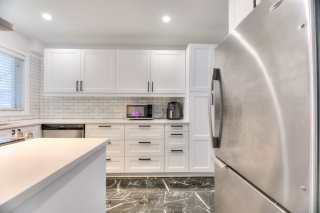
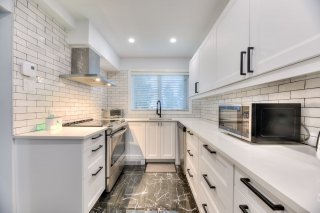
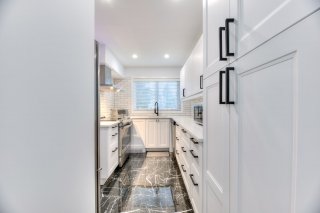
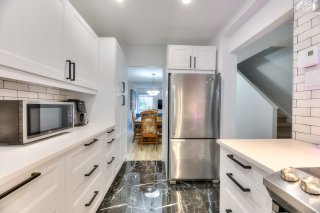
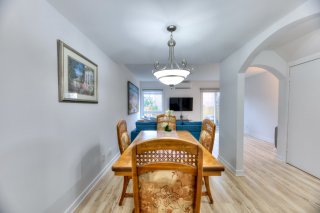
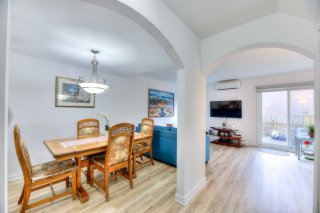
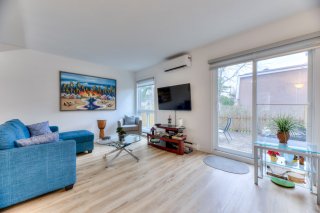
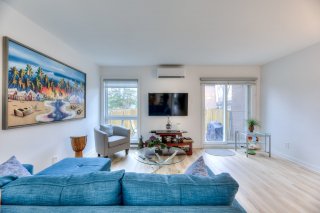
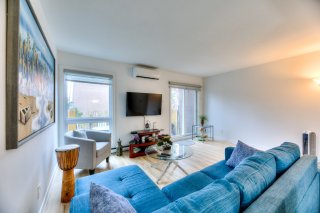
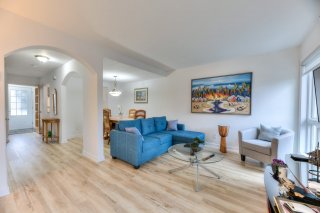
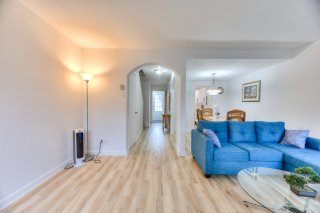
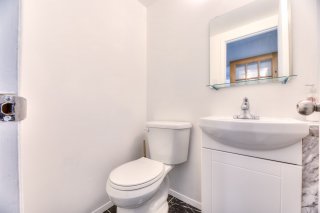
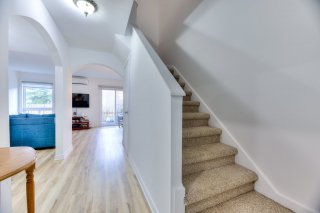
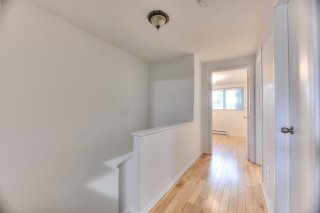
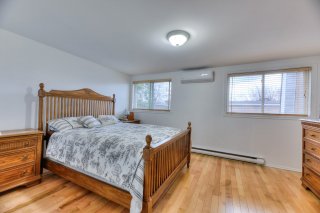
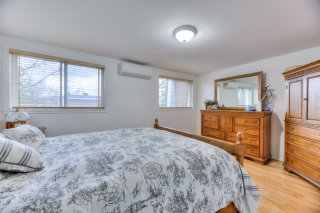
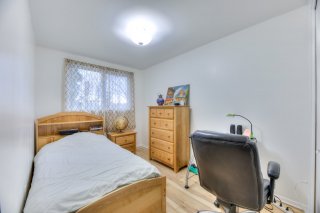
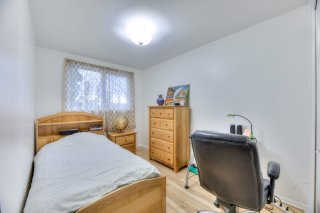
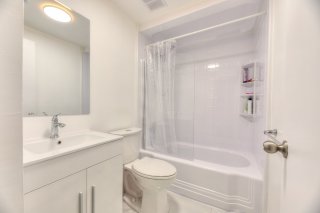
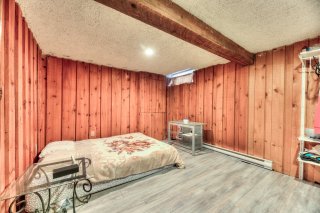
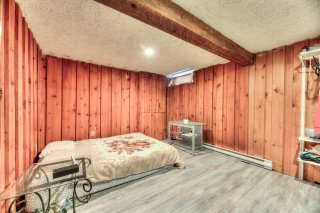
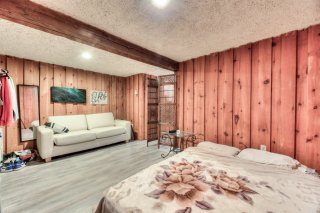
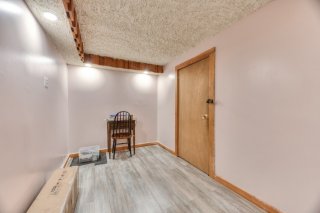
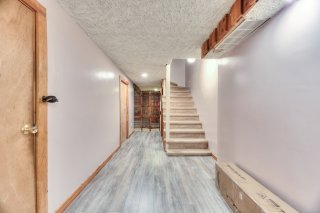
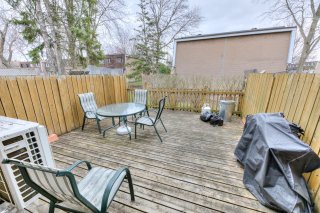
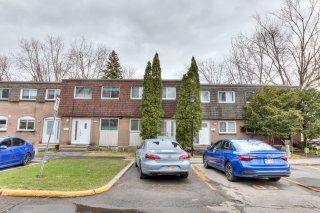
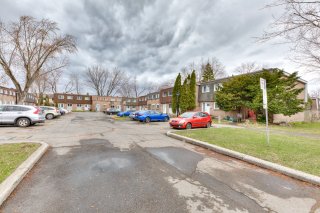
Description
Beautifully renovated townhouse located in the east side of Dollard-des-Ormeaux, Montreal. Spread across three floors with new flooring, an upgraded kitchen, bathrooms, and powder room. With potential for a fourth bedroom in the basement. Enjoy year-round comfort with two wall-mounted heat pumps and modern electric blinds. Includes access to a shared pool and private outdoor terrace. Close to transit, schools, parks, REM and more. Truly a turnkey property in a great location. JOIN US FOR AN OPEN HOUSE ON APRIL 26TH FROM 12 TO 2 PM!
RENOVATED TOWNHOUSE FOR SALE IN DOLLARD-DES-ORMEAUX
A true modern gem located in a prime and strategic area of
Montreal's West Island.
PRIME LOCATION
Nestled in a family-friendly and convenient neighborhood,
this property offers quick access to all essential
amenities:
-Major highways (40 and 13), making daily commuting easy
-Elementary, secondary schools, and daycare centers nearby
-Parks and bike paths for outdoor enjoyment
-Public transit options including REM, train, and buses
-Just minutes from Fairview Pointe-Claire shopping center,
featuring a wide variety of shops, restaurants, and
entertainment options
RENOVATIONS
This home has seen numerous recent upgrades, including:
-Fully renovated kitchen with sleek modern finishes
-Updated bathroom and powder room
-New flooring across all three levels
KEY FEATURES
This townhouse stands out with its thoughtful features:
-2 wall-mounted heat pumps for year-round comfort
-Electric blinds for ease and modern flair
-Shared in-ground pool -- perfect for summer relaxation
-Electric vehicle charging station
-Bright and functional living spaces
-Private outdoor terrace, ideal for entertaining or
unwinding
A Must-See Opportunity
Perfect for young families, professionals, or anyone
looking for a move-in-ready home in a well-connected,
thriving neighborhood. All that's missing is your personal
touch!
Inclusions : Dishwasher, washer, dryer, refrigerator, stove, 2 wall-mounted heat pumps, light fixtures, electric blind (1), curtains, outdoor table and chair set with parasol, BBQ.
Room Details
| Room | Dimensions | Level | Flooring |
|---|---|---|---|
| Hallway | 1.55 x 1.8 M | Ground Floor | Ceramic tiles |
| Kitchen | 2.34 x 3.69 M | Ground Floor | Ceramic tiles |
| Dining room | 2.4 x 2.63 M | Ground Floor | Floating floor |
| Living room | 4.75 x 3.36 M | Ground Floor | Floating floor |
| Washroom | 1.12 x 1.39 M | Ground Floor | Ceramic tiles |
| Primary bedroom | 3.47 x 4.74 M | 2nd Floor | Wood |
| Bedroom | 2.97 x 2.32 M | 2nd Floor | Floating floor |
| Bedroom | 2.31 x 4 M | 2nd Floor | Floating floor |
| Bathroom | 2.26 x 1.53 M | 2nd Floor | Ceramic tiles |
| Family room | 4.57 x 3.33 M | Basement | Floating floor |
| Playroom | 2.97 x 2.6 M | Basement | Floating floor |
| Laundry room | 2.36 x 3.5 M | Basement | Floating floor |
| Other | 2.48 x 3.17 M | Basement | Concrete |
Characteristics
| Heating system | Electric baseboard units, Electric baseboard units, Electric baseboard units, Electric baseboard units, Electric baseboard units |
|---|---|
| Water supply | Municipality, Municipality, Municipality, Municipality, Municipality |
| Heating energy | Electricity, Electricity, Electricity, Electricity, Electricity |
| Rental appliances | Water heater, Water heater, Water heater, Water heater, Water heater |
| Pool | Inground, Inground, Inground, Inground, Inground |
| Proximity | Highway, Hospital, Park - green area, Elementary school, High school, Public transport, Bicycle path, Daycare centre, Réseau Express Métropolitain (REM), Highway, Hospital, Park - green area, Elementary school, High school, Public transport, Bicycle path, Daycare centre, Réseau Express Métropolitain (REM), Highway, Hospital, Park - green area, Elementary school, High school, Public transport, Bicycle path, Daycare centre, Réseau Express Métropolitain (REM), Highway, Hospital, Park - green area, Elementary school, High school, Public transport, Bicycle path, Daycare centre, Réseau Express Métropolitain (REM), Highway, Hospital, Park - green area, Elementary school, High school, Public transport, Bicycle path, Daycare centre, Réseau Express Métropolitain (REM) |
| Basement | 6 feet and over, Finished basement, 6 feet and over, Finished basement, 6 feet and over, Finished basement, 6 feet and over, Finished basement, 6 feet and over, Finished basement |
| Parking | Outdoor, Outdoor, Outdoor, Outdoor, Outdoor |
| Sewage system | Municipal sewer, Municipal sewer, Municipal sewer, Municipal sewer, Municipal sewer |
| Zoning | Residential, Residential, Residential, Residential, Residential |
| Equipment available | Wall-mounted heat pump, Wall-mounted heat pump, Wall-mounted heat pump, Wall-mounted heat pump, Wall-mounted heat pump |
| Driveway | Asphalt, Asphalt, Asphalt, Asphalt, Asphalt |
| Restrictions/Permissions | Pets allowed, Pets allowed, Pets allowed, Pets allowed, Pets allowed |
| Available services | Outdoor pool, Outdoor pool, Outdoor pool, Outdoor pool, Outdoor pool |
This property is presented in collaboration with RE/MAX 2001 INC.